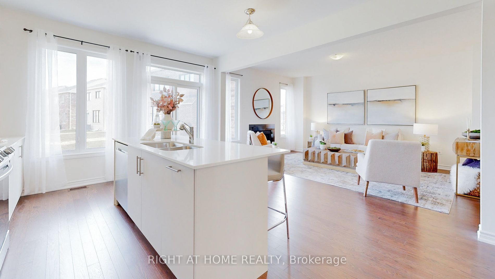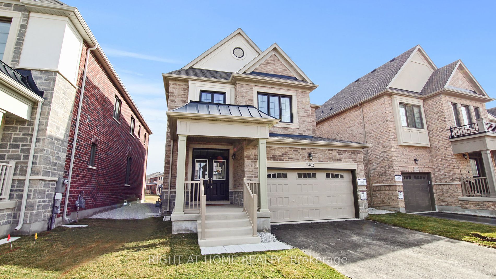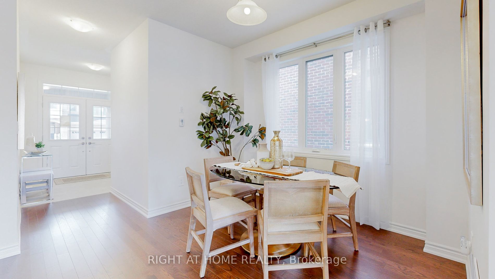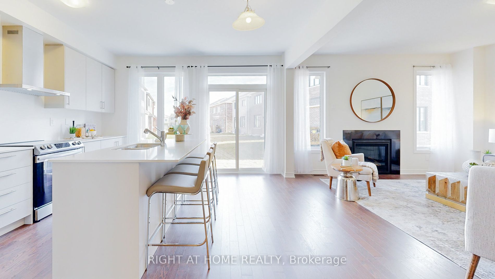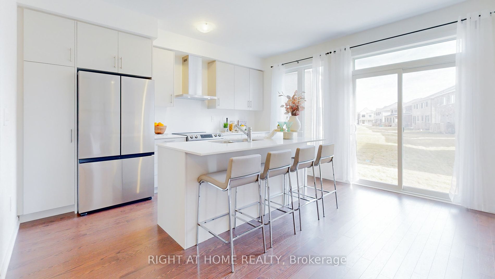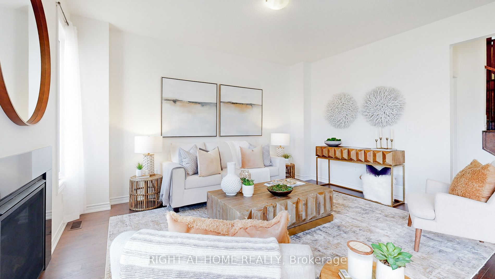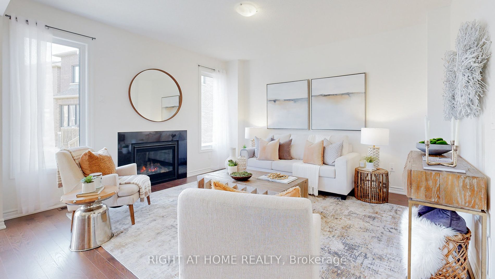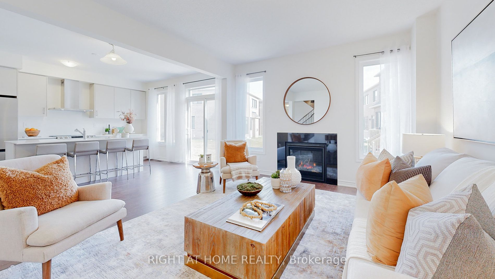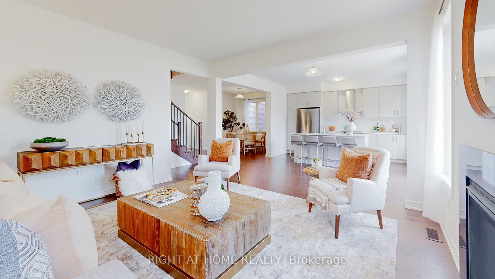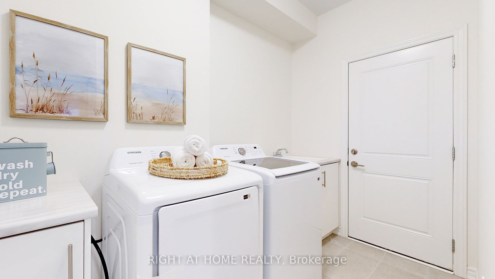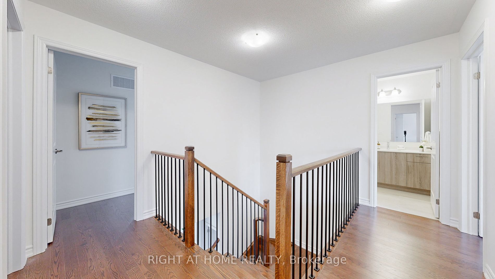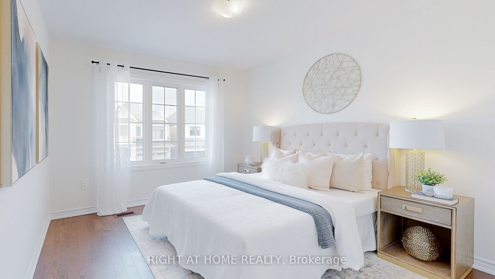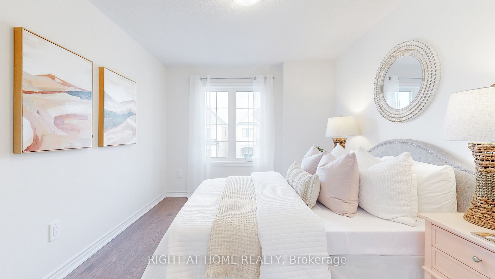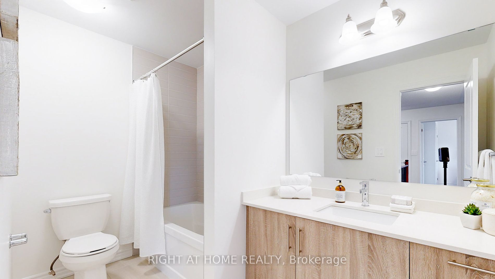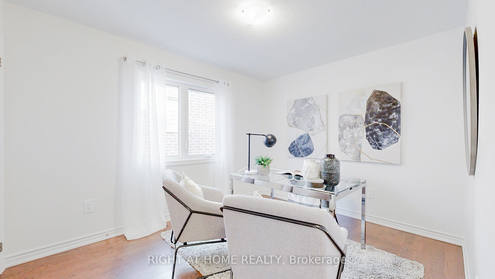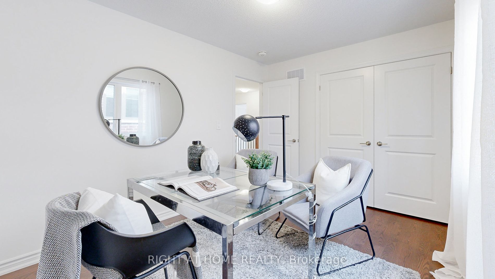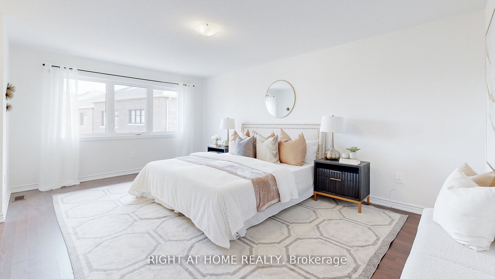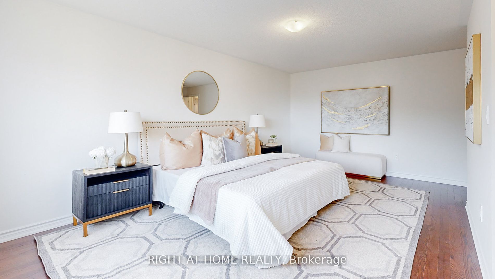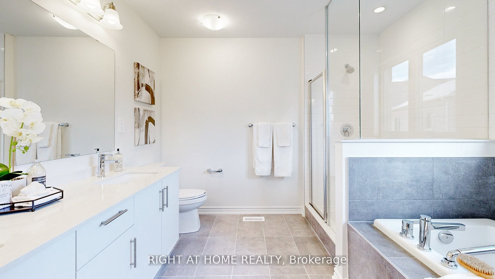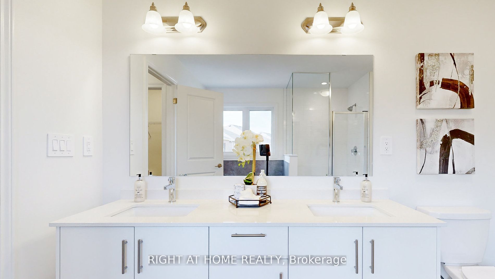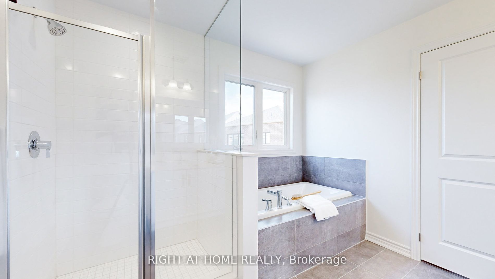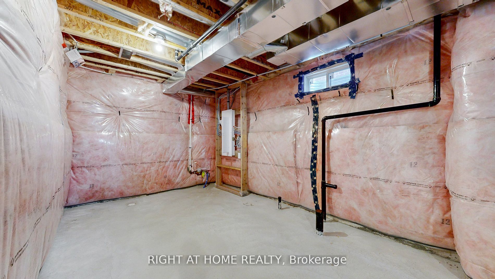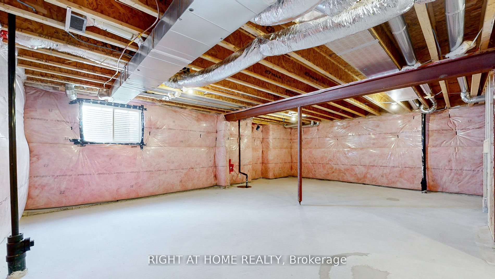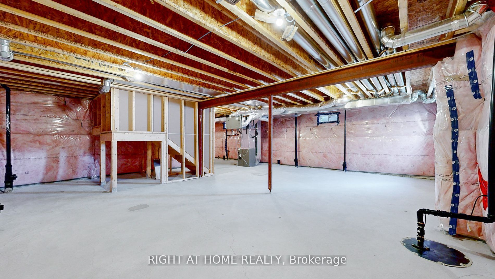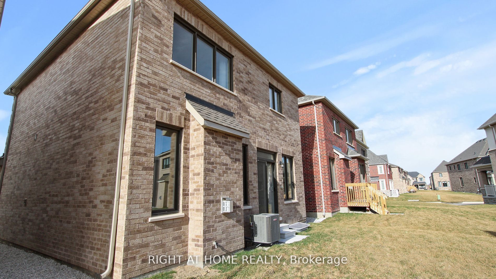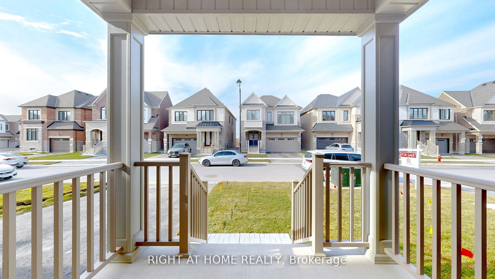| Date | Days on Market | Price | Event | Listing ID |
|---|
|
|
- | $1,387,000 | For Sale | W12387137 |
| 9/7/2025 | 2 | $1,387,000 | Listed | |
|
|
46 | $1,458,000 | Terminated | W9300185 |
| 9/5/2024 | 46 | $1,458,000 | Listed | |
|
|
62 | $4,788 | Expired | W8486252 |
| 6/28/2024 | 62 | $4,788 | Listed | |
|
|
61 | $1,468,000 | Expired | W8449386 |
| 6/17/2024 | 61 | $1,468,000 | Listed | |
|
|
62 | $4,998 | Expired | W8218660 |
| 4/9/2024 | 62 | $4,998 | Listed | |
|
|
63 | $1,488,000 | Terminated | W8133082 |
| 3/11/2024 | 63 | $1,488,000 | Listed | |
|
|
124 | $1,480,000 | Expired | W7252766 |
| 10/27/2023 | 124 | $1,480,000 | Listed | |
|
|
43 | $1,490,000 | Terminated | W6815810 |
| 9/13/2023 | 43 | $1,490,000 | Listed |

